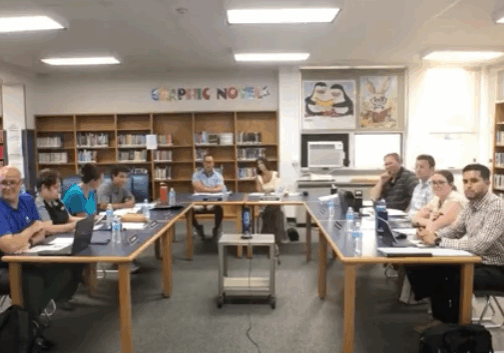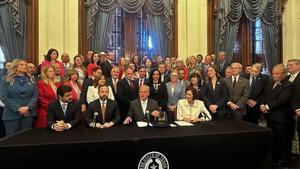
Peotone FFA Alumni Propose Privately Funded Greenhouse to Expand Program
The Peotone High School agriculture program could see a major expansion after the Peotone FFA Alumni and Friends group presented a proposal to the Board of Education to privately fund a new, state-of-the-art greenhouse.
During the board’s committee meeting on July 21, FFA Alumni representative Payton Bar outlined the plan for a 3,000 to 4,000-square-foot standalone greenhouse to be built adjacent to the current agriculture department. The alumni group has committed to funding the structure, a project they say is crucial for the future of the popular and growing program.
Bar explained that the current, smaller greenhouse severely limits opportunity, capping hands-on class sizes at just 12 students. With nearly 200 students—almost half the high school—enrolled in the agriculture program, many are turned away from plant science courses.
“We just want to make it accessible for all of the students and eliminate those physical limits and to potentially up the class sizes and be able to have more students be involved in the greenhouse,” Bar said.
The need is amplified by the district’s plan to begin offering four dual-credit agriculture classes with Joliet Junior College in the 2026-27 school year. Agriculture teacher Leah Calgary explained that two of those courses, horticulture and crop science, have lab requirements that the current facility may not be adequate to meet.
“With the current greenhouse size, we’re still turning down at least a third of the kids that want to pass this class,” Calgary said.
The proposal comes as the district is in early discussions about a new sports complex, and the alumni group asked to be included in the master planning process. They hope the district’s architect can help site the new greenhouse and address logistical challenges, including drainage, utility lines, and potential impacts on stormwater detention. The preferred location, next to the current facility, would require utilizing six parking spaces in the teacher lot.
Board members expressed enthusiasm for the project.
“I think we can definitely revisit this and, you know, once we bring our new architect on board, this is something we can definitely add to the list,” said Board President Rick Uthe.
The next step will be for district administration and the new architect to determine the allowable footprint for the building, factoring in hard surface limits and stormwater management, so the alumni group can proceed with obtaining concrete plans and pricing from builders.
Latest News Stories

Illinois quick hits: Pritzkers meets the Pope; Broadview to close street outside ICE facility

DHS launches new initiative to crack down on student visa fraud

‘Ghost projects’ haunt power grid planners and taxpayers

WATCH: $10M campaign finance fine dropped; Digital ID unveiled, Chicagoans speak up

ICE, Border Patrol agents experience historic surge of vehicular attacks this year

Poll: Americans support eliminating Department of Education

Exclusive: Nonprofit leader urges fight against ‘woke capitalism’

As pennies disappear, businesses turn to hoarding, rounding

Chicago tax proposals draw concern over legality, ‘economic death spiral’

Illinois quick hits: Former governor proposes millionaire’s surcharge; digital state ID launched

Louisiana Rep. Clay Higgins defends Epstein ‘no’ vote

U.S. Senate passes bill to release Epstein files, heads to Trump’s desk


